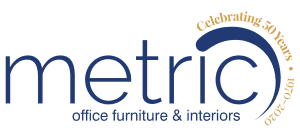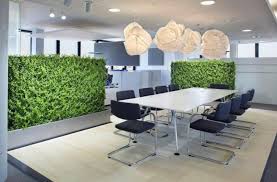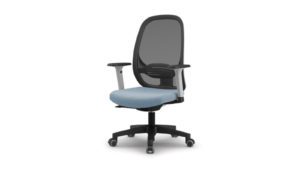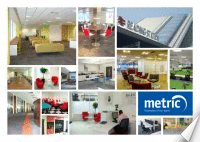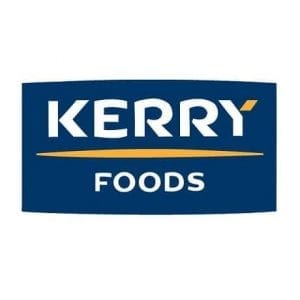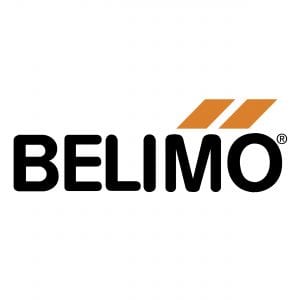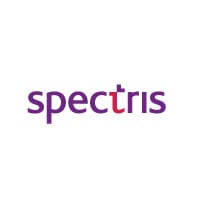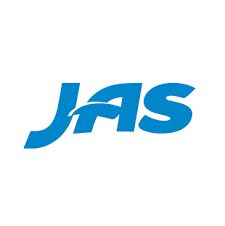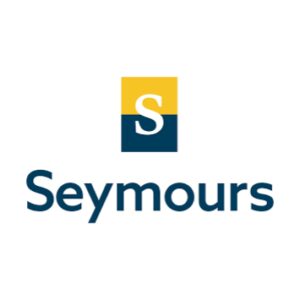When Rock-it Cargo asked Metric Interiors to design and prepare their new offices at Heathrow Airport we were happy to help!

Rock-it Cargo operate an exciting business. Originally they supplied a speciality freight forwarding operation to the music industry providing specialist logistics to rock and roll tours but over time they have also expanded into other areas, such as film and television production, fine arts, live events, and corporate tradeshows. They’ve also applied the knowledge capital they’ve gained from moving gigantic concert shows to the freight forwarding needs of heavy industry. Clients include The Police, Boeing, APR Energy, Cirque Du Soleil, Madonna and more recently the London 2012 Olympics.
Rock-it had been in their previous premises for more than 20 years, during which time we had seen their business expand and we had supplied them with all their office furniture so we already had a sound understanding of their staff and business needs.
The brief was to move their staff from their offices in Thorpe to a newly renovated and furnished premises in Hatton Cross. Managing Director Chris Wright says, “We are all really excited about the move and the new office space. This November is also the start of Rock-it Cargo’s 35th year in business – an important moment in our history. Rock-it Cargo has been growing steadily over the past ten years, and the new facilities will allow us to bring our clients an even higher quality of service while leaving room for greater expansion in the years to come.”
The new premises is much more spacious to accomodate for the growth of the company and marks an important stage in their development so a fresh and exciting new look and feel was also required. Along with two floors of office space for the growing team of freight forwarders, the company now has access to a much larger onsite cargo facility with more than 50,000 sq feet of modern airport warehousing.
So, what did we do? To improve business efficiency we combined open plan with private office space. We fitted glass partitioning to create three private offices for the directors, a boardroom and also a ‘hot office’ which will be used for external meetings and visting staff from other branches.
In order to maximise the workspace our plan provided flexible workstations in the open plan areas, the nature of their business is very paper intensive and so workstations require sufficient space and storage. We incorporated large crescent desking and multiple storage banks. In line with workplace trends soft seating areas were accomodated as informal meeting areas.
The finance team were given their own work area, once again this was given the open plan treatment and incorporated their own partitioned private meeting room. We had some fun with the canteen applying an ‘American diner’ treatment with checkerboard flooring, booth seating and a pool table for ‘down time’ and informal meetings.
All furniture and fittings replected the company’s corporate colours – orange, grey and white.
We know that Rock-it Cargo are going to be happy with their new premises and we wish them the very best and look forward to working with them again soon!
