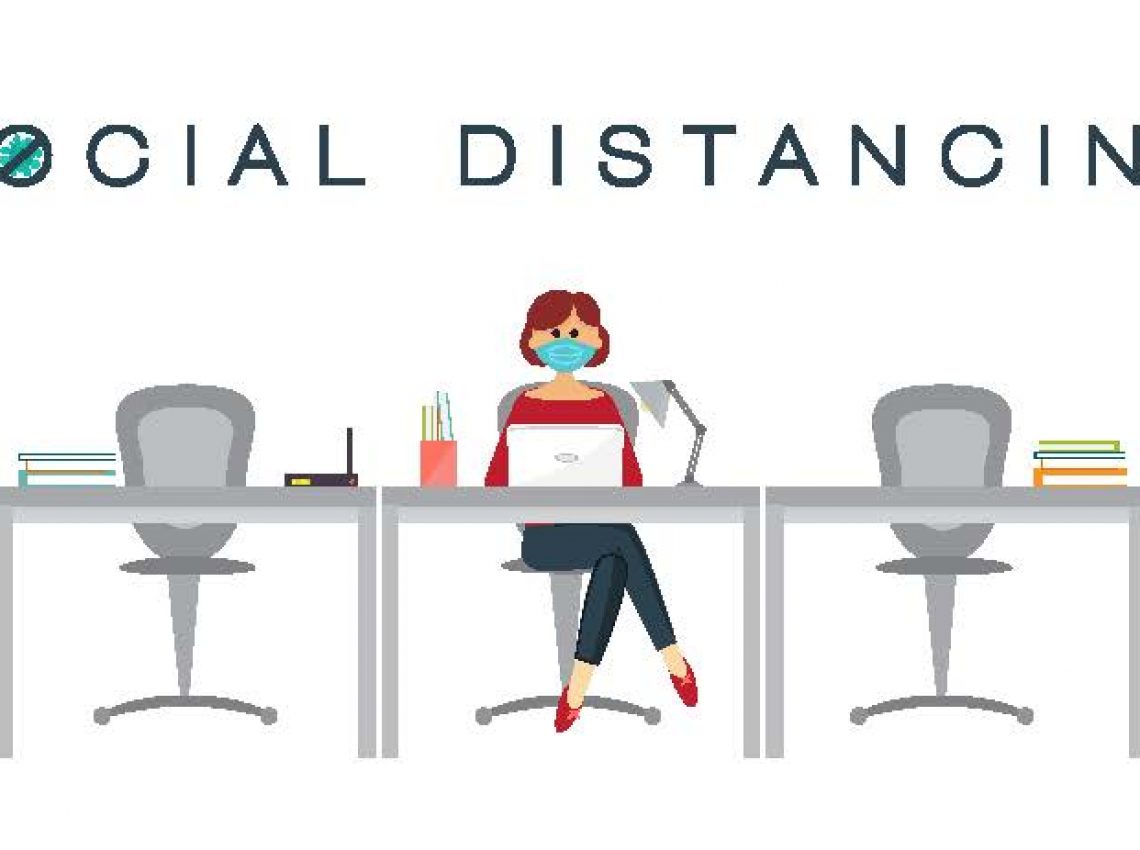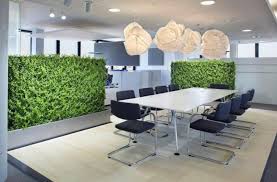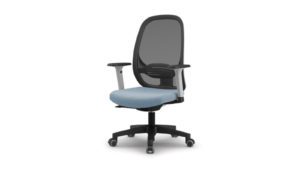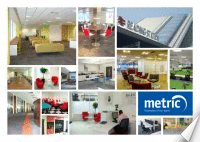Just as we thought things couldn’t get any more weird thoughts turn to moving from lockdown to the next stage of ‘Covid-life’. Before a vaccine is developed, meaning a return to life as we knew it, inevitably we need to find a way to get back to work and get Britain going again.
Undoubtedly, work culture is set to change dramatically. Strict social distancing will need to be practised in the office environment and whilst existing offices cannot be expanded, efficient planning and designing will enable workers to go back safely.
Through enforced ‘stay at home’ measures many of the stigmas attached to home-working have been removed and is likely to become more of a permanent feature going forward. A recent Government survey revealed that home workers contributed an average of 45 hours per week (compared with 37.5 average office hours) and employee productivity was actually vastly improved. Where it works it is to be encouraged but it isn’t without its issues. The dining room chair will eventually take its toll so employers must encourage ergonomic solutions for home staff offices in order to avoid long-term physical health issues.
Remote working will play a big role as it will free up space and reduce numbers in the office but it doesn’t suit everyone so the social-distanced- six-foot-office needs to be developed!
Before Covid-19 companies were moving away from the traditional office layout and focussing on developing spaces which were people-centric, collaborative and social. In recent times office desks have shrunk from 1.8 metres wide to 1.6m and 1.4m as hot-desking and hoteling (no assigned seats) became the buzz words in modern working practices. These open plan floor plans now present as ominously dangerous and will require a serious rethink to avoid a second wave of the virus.
Allocated desks, six metres apart is the first step in the reconfiguration of space ensuring a minimum area per person but there are further considerations such as wider corridors and doorways more partitions (now known as cough-shields) and stairways even the creation of traffic lanes and arrows for safe movement around the office. Conference, meeting rooms and break-out spaces can all be reutilised to offer more space for desking as required, workstations facing one another will need to be turned away and excess seating will need to be removed to discourage ‘mingling’ and movement away from the desk. Use of heating and air-conditioning is to be avoided, windows should be opened wherever possible, improved and more frequent cleaning will be required together (obviously) with free-flowing hand sanitiser.
Things are going to get weird but with clear planning and careful execution offices can be made Covid-proof. We would be happy to assist with any of your concerns and planning in preparation for our return to the workplace. Please call us 01784 456850 or email at info@metric-office.co.uk and we can help with any of your new office requirements.













